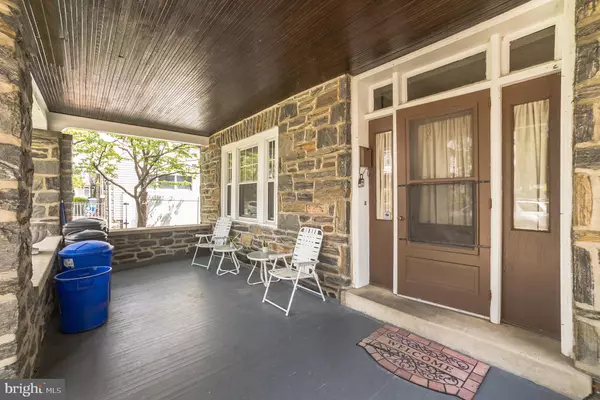For more information regarding the value of a property, please contact us for a free consultation.
31 S CEDAR LN Upper Darby, PA 19082
Want to know what your home might be worth? Contact us for a FREE valuation!

Our team is ready to help you sell your home for the highest possible price ASAP
Key Details
Sold Price $261,000
Property Type Single Family Home
Sub Type Detached
Listing Status Sold
Purchase Type For Sale
Square Footage 2,123 sqft
Price per Sqft $122
Subdivision None Available
MLS Listing ID PADE2005806
Sold Date 11/30/21
Style Colonial
Bedrooms 4
Full Baths 2
HOA Y/N N
Abv Grd Liv Area 2,123
Originating Board BRIGHT
Year Built 1919
Annual Tax Amount $5,953
Tax Year 2021
Lot Size 6,578 Sqft
Acres 0.15
Lot Dimensions 50.00 x 130.00
Property Description
Welcome to 31 S Cedar Lane located in the highly desirable Highland Park neighborhood. This home is within walking distance to the local elementary school, St Laurence, local parks, and playgrounds and only minutes from the 69th street terminal allowing an easy commute into the city. The exterior of this property boasts a stately stone front with covered porch, private parking for multiple vehicles, a fenced back yard, and interior access via a side door to kitchen. When entering the foyer, one will immediately notice the old-world charm coupled with modern upgrades! The foyer boasts beautiful stained-glass windows, refinished oak hardwoods, and dark wood trim that carries t/o. The sun filled living room has a stone wood burning fireplace and leads to the dining room with ceiling fan and pocket doors. The spacious kitchen is updated w/ ample cabinet and counter space, recessed lighting, modern stainless appliances including DW, double sinks, and ceramic tile flooring. BONUS first floor laundry room and pantry off kitchen. The basement is full and unfinished. The second floor has three generously sized bedrooms all w/ closets and owners bedroom with sitting area and LARGE WALK-IN closet which is unheard of in this neighborhood. In addition, there is a hall bath w/ linen closet. The third floor has the 4th bedroom with heat and a full bathroom with shower. This space would be perfect as an owners suite or for extended family. This home has been lovingly maintained for decades by the same family and for over 10 years by the same tenant.
Location
State PA
County Delaware
Area Upper Darby Twp (10416)
Zoning RESIDENTIAL
Rooms
Basement Full, Unfinished
Interior
Interior Features Built-Ins, Carpet, Ceiling Fan(s), Dining Area, Floor Plan - Traditional, Formal/Separate Dining Room, Pantry, Stain/Lead Glass, Stall Shower, Tub Shower, Walk-in Closet(s), Wood Floors
Hot Water Natural Gas
Heating Hot Water
Cooling Window Unit(s), Wall Unit
Flooring Wood, Partially Carpeted, Ceramic Tile, Engineered Wood
Fireplaces Number 1
Fireplaces Type Wood, Stone
Fireplace Y
Window Features Screens
Heat Source Natural Gas
Laundry Main Floor
Exterior
Garage Spaces 3.0
Fence Partially
Water Access N
Roof Type Pitched,Shingle
Accessibility 2+ Access Exits
Total Parking Spaces 3
Garage N
Building
Story 3
Sewer Public Sewer
Water Public
Architectural Style Colonial
Level or Stories 3
Additional Building Above Grade, Below Grade
Structure Type 9'+ Ceilings
New Construction N
Schools
Elementary Schools Highland Park
Middle Schools Beverly Hills
High Schools Upper Darby Senior
School District Upper Darby
Others
Senior Community No
Tax ID 16-07-00319-00
Ownership Fee Simple
SqFt Source Assessor
Acceptable Financing Cash, Conventional, FHA, VA
Listing Terms Cash, Conventional, FHA, VA
Financing Cash,Conventional,FHA,VA
Special Listing Condition Standard
Read Less

Bought with Qiao Shen • Realty Mark Advantage
GET MORE INFORMATION




